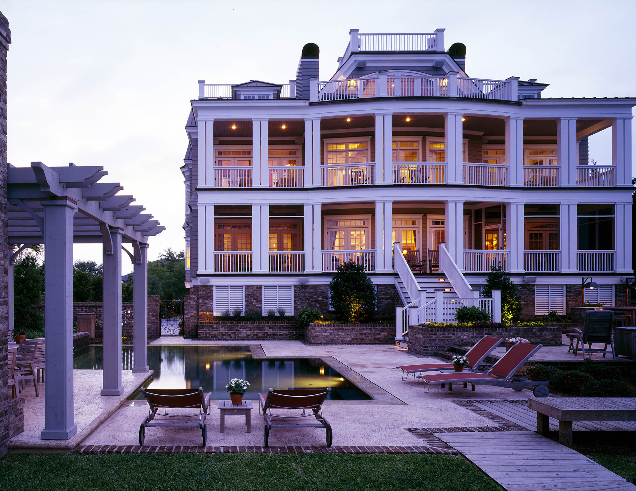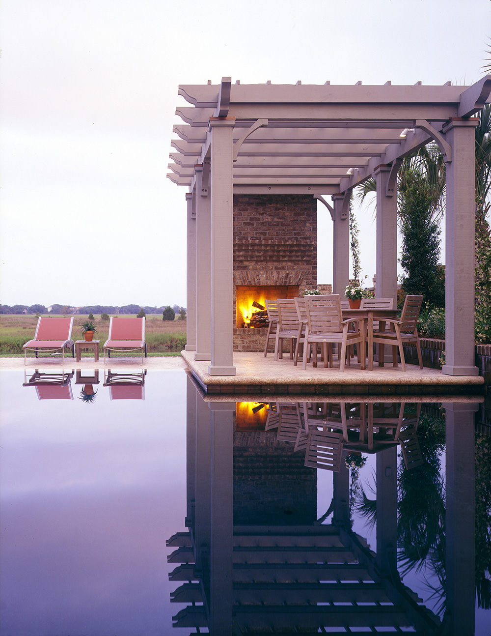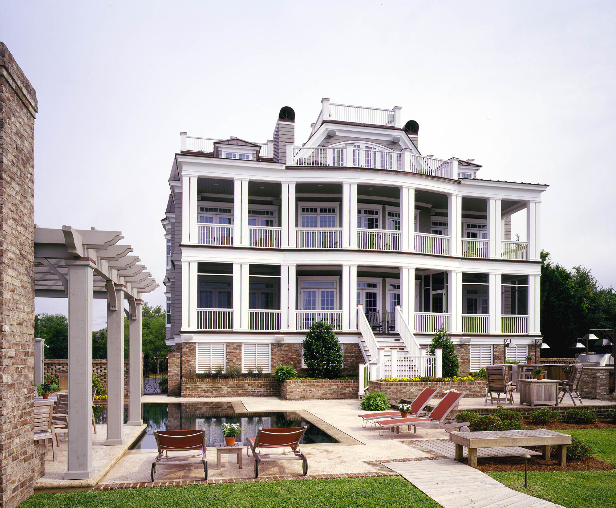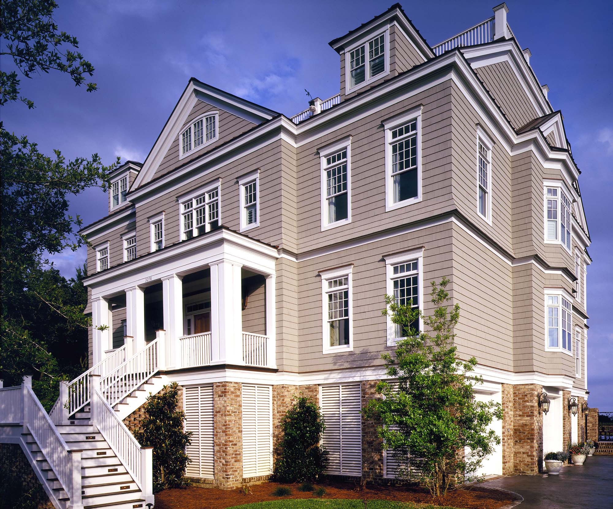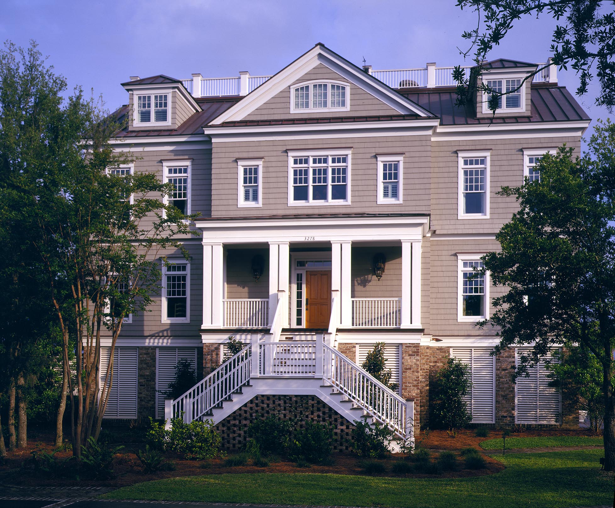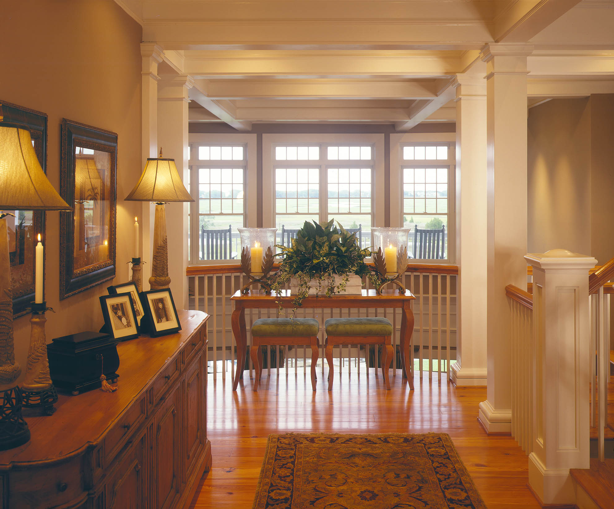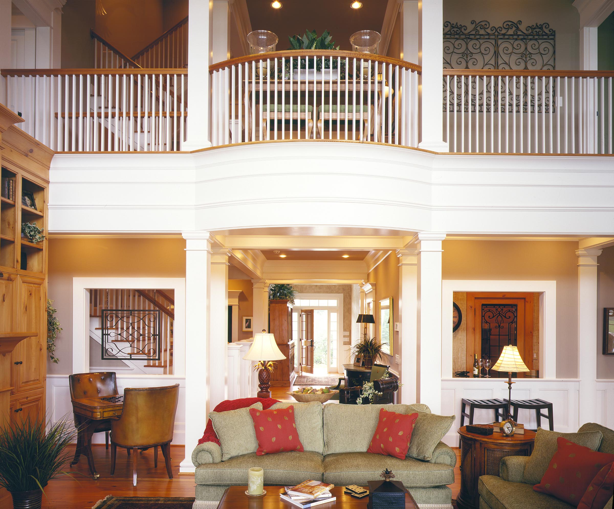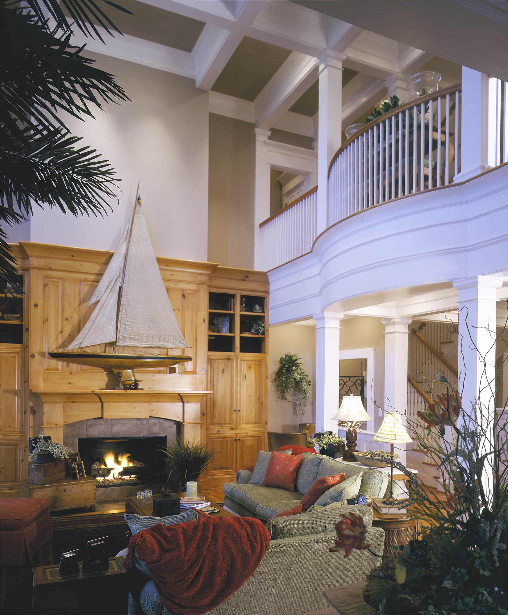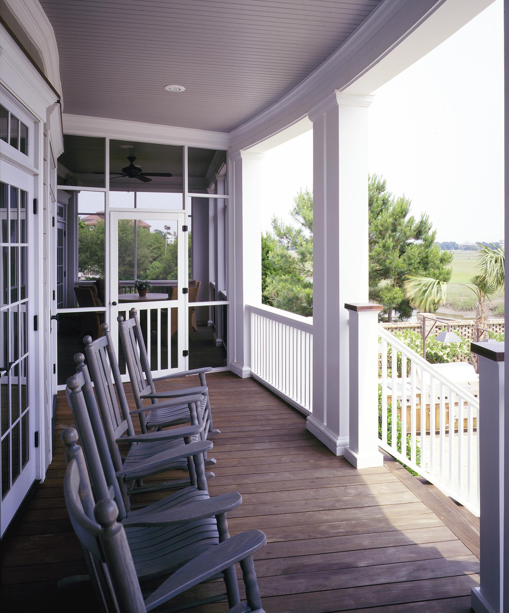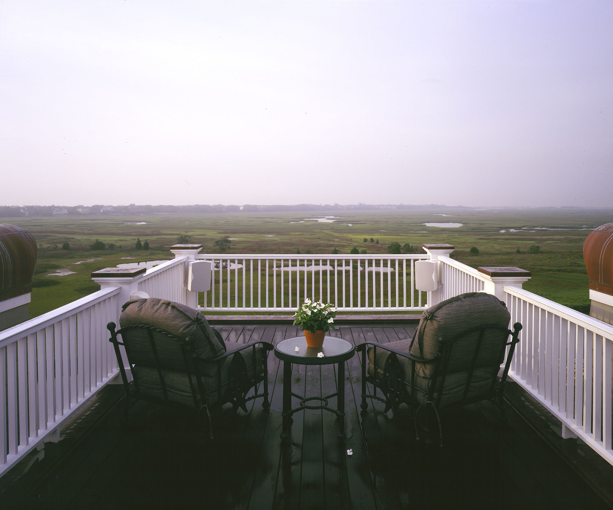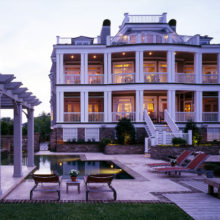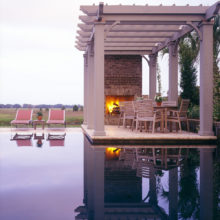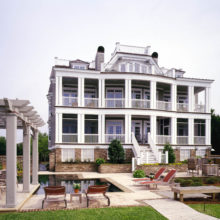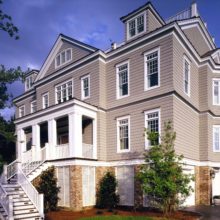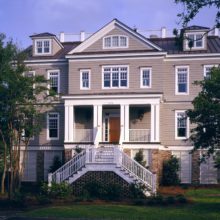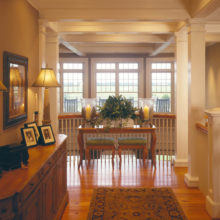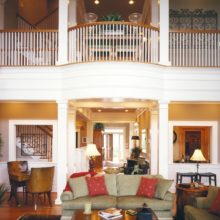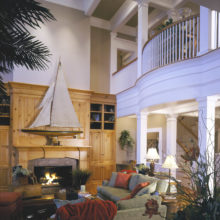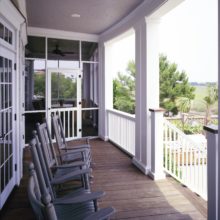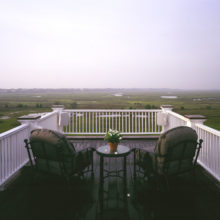Clark Residence
Clark Residence
The site fronts a saltwater creek and large estuarine inlet, and commands extraordinary views all around. The main floor of the house includes two guest bedrooms, and the public spaces for the house, while the second floor is comprised of a master bedroom, children bedrooms and her study. The third floor is comprised of the owner’s study, game room, exercise room, and gun closet. An extraordinary feature of the house is a rooftop deck, which is accessed by a staircase and an elongated roof hatch. The house overlooks a creek and the inlet; and a no edge pool with fountains, outdoor fireplace, and boat docks compliment the family’s affinity with the outdoors. An outdoor kitchen and raised terrace complete the rear yard.
